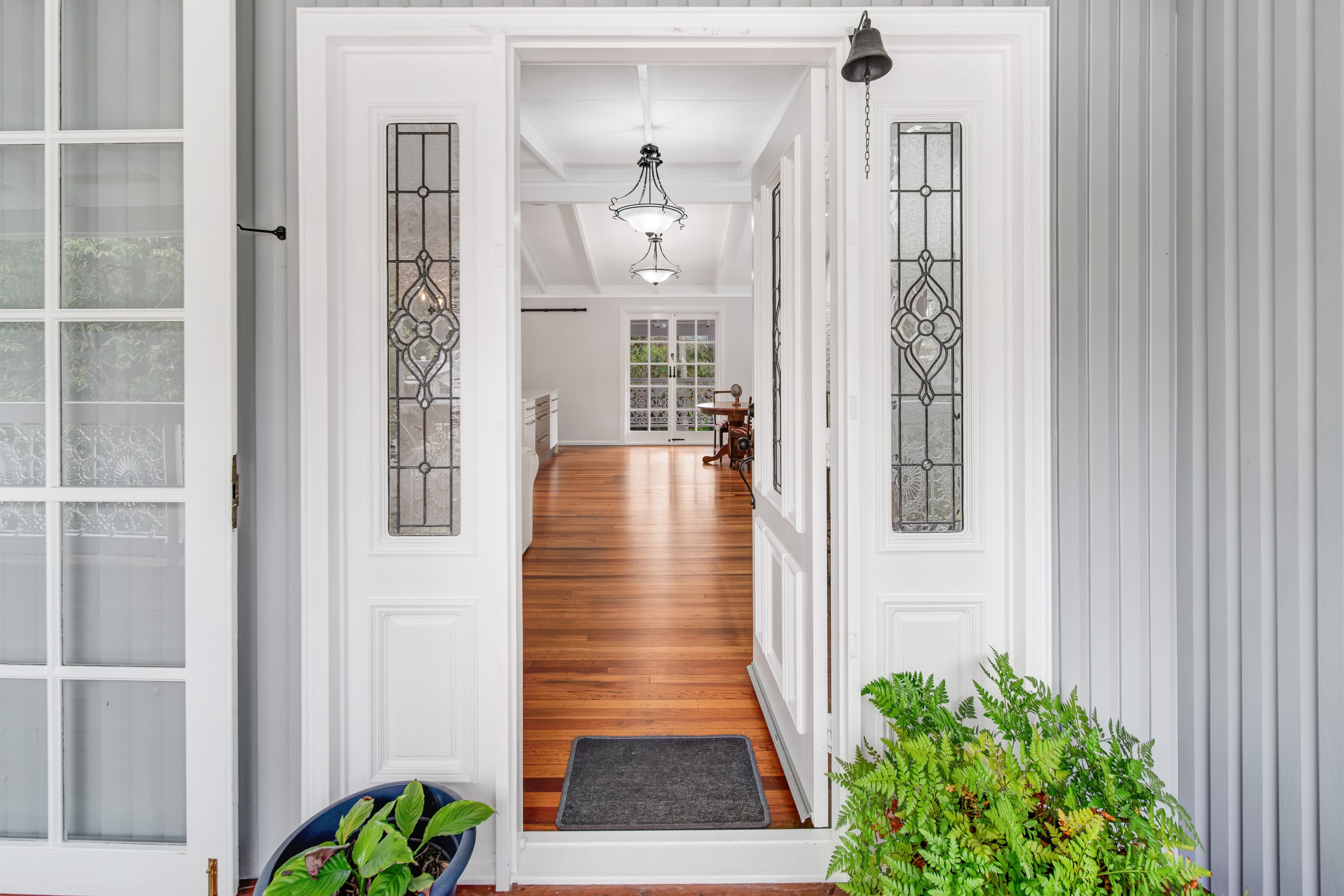Sold By
- Loading...
- Photos
- Floorplan
- Description
House in Nambour
Versatile Dual Living Opportunity with Modern Finishes in Nambour Heights
- 3 Beds
- 2 Baths
- 2 Cars
Auction | In-Rooms
Sunshine Coast Function Centre
19 West Terrace, Caloundra
Thursday 11 September at 11am
Wake up to the gentle sound of birdsong-it's the only thing you'll hear on this quiet, tree-lined cul-de-sac. Welcome to 6 Etep Court, Nambour. This high set, fully renovated family home offers flexible dual living potential, beautiful hinterland glimpses, and an outstanding lifestyle-all just 2km from Nambour Hospital.
Set on a 619m² block in the highly desirable Nambour Heights neighbourhood, this residence blends character, comfort, and versatility. Whether you're looking for a family home with room to grow, a multi-generational layout, or a smart investment with Airbnb income potential-the opportunities here are endless.
Enjoy your morning coffee on the full-length, east-facing verandah while soaking up tree-framed views, or relax on the rear deck as the sun sets behind the Dulong Range. The home's tranquil setting and established gardens offer the perfect balance of privacy and outdoor living.
The backyard is beautifully landscaped with raised vegetable beds and lush greenery-plus, there's plenty of space to add a pool or park a caravan. It's a property that invites entertaining, relaxing, and making lasting memories. There is also a nature reserve with waterfall that adjoins the cul-de-sac, a lovely place to explore.
The Highlights:
Dual living opportunity with two separate entries, private alfresco spaces, and fully self-contained living, bedrooms, and bathrooms on each level
Three bedrooms, two bathrooms, and three versatile living areas
Ideal for multigenerational living or enjoying cool summers downstairs and warm winter retreats upstairs
Brand new carpet on the lower level and stylish feature walls throughout
Raked cathedral ceilings with whitewashed exposed beams
Refurbished hardwood timber floors with natural wax finish
Quartz stone feature wall
Marble-look tiles in bathrooms and bespoke lighting details
Well-appointed kitchen with 900mm electric oven, gas cooktop, dishwasher & walk-in pantry
Oversized walk-in robe in the master suite
Air conditioning in two living areas and the main bedroom
Wood-burning fireplace for cosy hinterland evenings
Solar hot water system for efficiency and sustainability
Double lock-up garage with internal access
Lovingly renovated with quality finishes and thoughtful design, this standout home is ready for its next chapter. All the hard work has been done-simply move in and enjoy.
For more information on this brilliant home please contact Lina Hosier on 0437 007 739.
619m² / 0.15 acres
2 garage spaces
3
2
